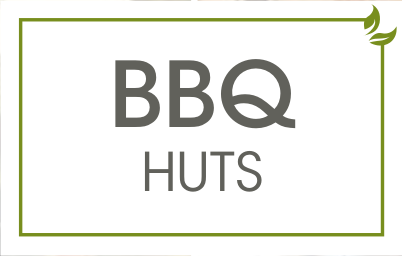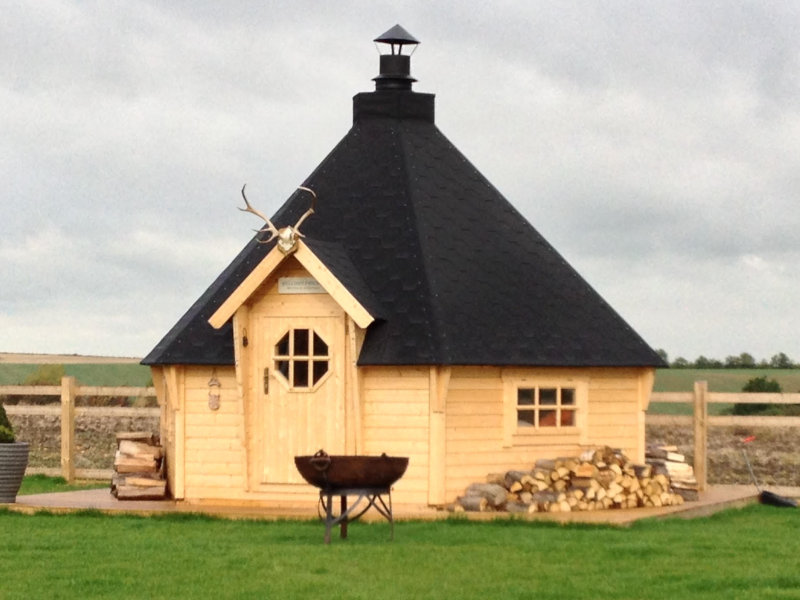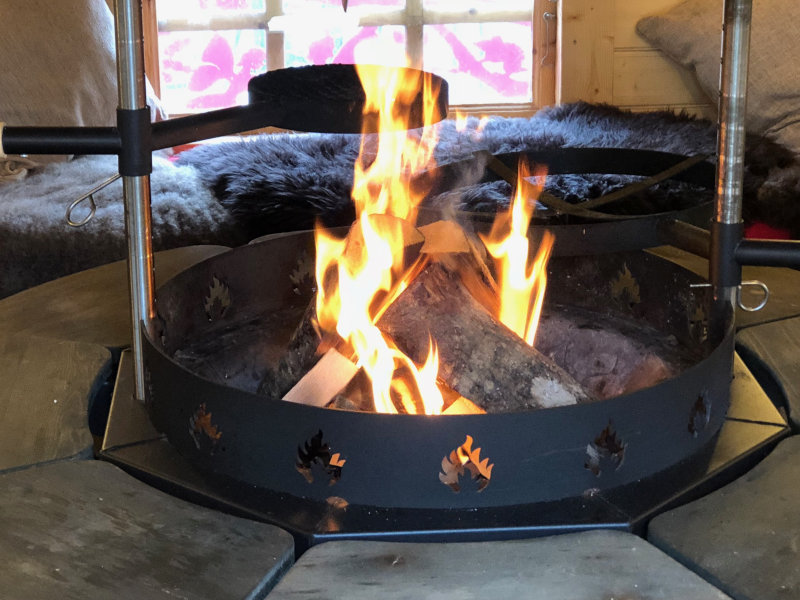
20 Seater
The BBQ Hut originates in Lapland and is called a “Grillikota” in Finnish. Built using the traditional Scandinavian design and high quality Scandinavian Spruce wood. Our BBQ Huts offer a location for an unforgettable evening. You could be anywhere – Lapland, not London… Winter BBQ? Why not? “Whether it’s a family meal, or a party, our BBQ Hut will make it a truly special night.”


BBQ Hut Contains:
- Wall, floor, roof panels
- Roof covered with bitumen shingles of your selected colour
- Inside grill with the cooking platforms and a table around the grill
- Adjustable chimney
- 4 double glass windows
- Door with a lock and a hexagon window
- 7 inside benches
- 7 cushions for benches of your selected colour: brown or blue.

The 20 seater BBQ Hut gives a great opportunity for a bigger group of friends or a larger family to rest and at the same time enjoy delicious grilled steaks in any weather conditions.
Grill cabin provides both comfort and an exclusivity to the environment. As it can be painted in any desired colour, it can perfectly fit your garden.
High-quality materials ensure the longevity of a BBQ Hut and easy use. Eight cabin walls are made of rounded spruce boards with the dimensions 45 x 145 mm. The roof is covered with bitumen shingles (different colours can be selected), and there are four double glazed windows, two of which open. Besides that, the door is decorated with an original Hexagonal window.
There are seven benches in the cabin; two of these benches easily transform into sleeping benches: just turn over the additional board. The Floor is easily assembled from separate components.
There is a convenient wood- or charcoal-fired grill with a table around it inside the cabin. Also, one adjustable cooking platform and two special platforms for a kettle, frying pan, etc. can be found. Above the grill there is an adjustable chimney. Finally, the cabin is lockable, and there is a small porch with a roof at the entrance.
Factory Painted Finish Available
Ask for our full range of colours

BBQ Hut – 20 Seater
Supply only
Cost £9,114.00
Please note, delivery and mileage charges will apply for deliveries more than 30 miles from Wimborne, Dorset
BBQ Hut – 20 Seater
Supply, Install Base & Build Cabin
Cost £11,934.00
Please note, delivery and mileage charges will apply for deliveries and installs more than 30 miles from Wimborne, Dorset
Watch our installation video >
The prices shown are for guidance only.
Final price subject to survey.


Planning
All your information
regarding planning
Glamping Hideaway
Why not join the Luxury
camping lifestyle!

7 Year Warranty
We pride ourselves in the quality of all our timber cabins, offering a leading 7 year structural warranty, we also give a 12 month snagging guarantee for added peace of mind.

UK Mainland Delivery
Our cabins and log homes can be delivered anywhere Mainland UK. We can offer offshore and overseas deliveries by quotation.

Eco Friendly
All of our timber is FSC certified premium Scadinavian Wood from sustainably managed forests. When you buy a cabin from us a managed forest becomes larger!.




